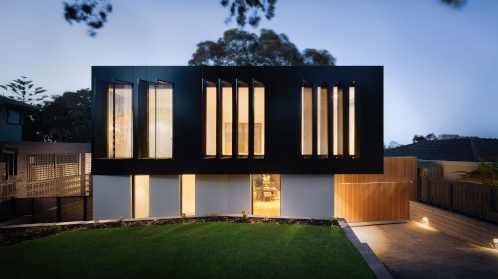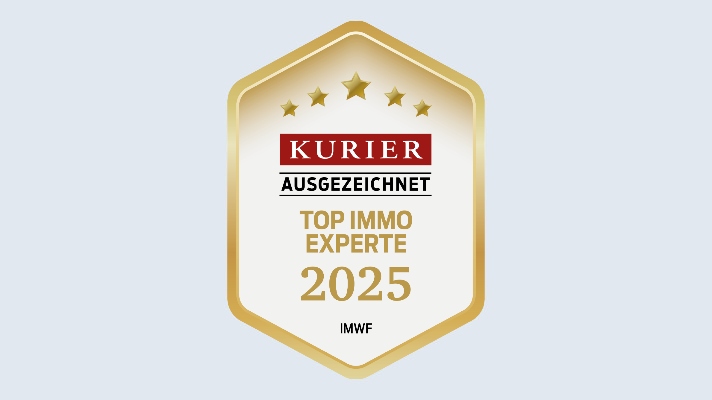Historisches Biedermeierhaus mit einzigartigem Charakter
1040 Wien, Wieden, Schäffergasse
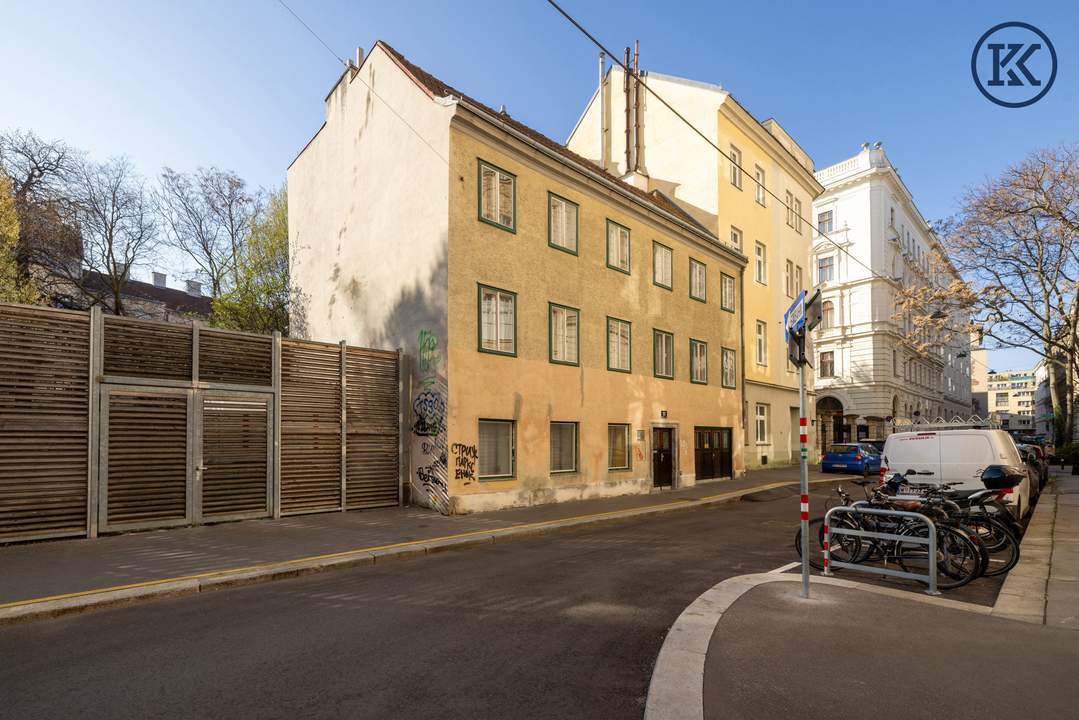
Virtuelle Tour Nr. 1














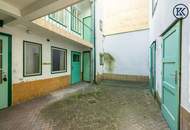






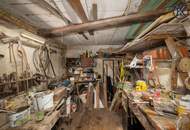











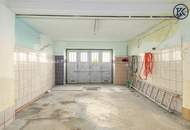

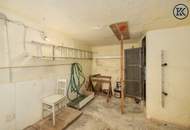






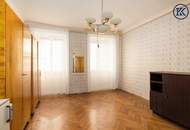



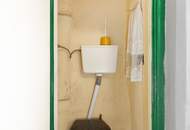




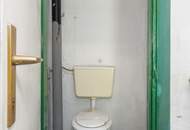
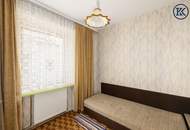















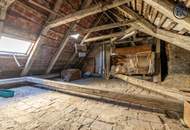






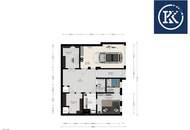
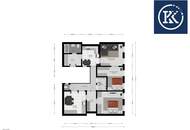
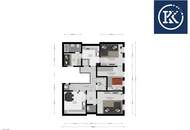
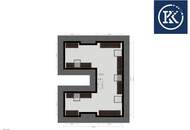
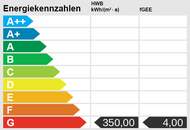
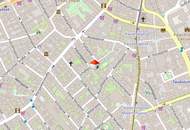
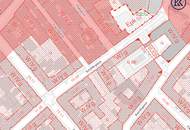
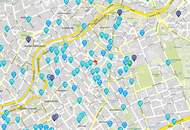
5 Räume€ 1.400.000
Objektinformation
Kosten
Kaufpreis€ 1.400.000
Vertragsart
, Kauf
Nutzfläche
keine Angabe
Freifläche
, Garten (148m²)
Energie
HWB350 kWh/m²
HWB-KlasseG
fGEE4
fGEE-KlasseG
Verfügbar
ab sofort
Beschreibung
Historisches Biedermeierhaus mit unvergleichlichem Charakter und großem Potenzial zur liebevollen Sanierung
Die linke Haushälfte verfügt im ersten Stock zwar über einen Gasanschluss, die Räume wurden jedoch nicht beheizt und sind derzeit nicht mit Heizkörpern ausgestattet.
Grundsätzlich ist das gesamte Gebäude sanierungsbedürftig und müsste von Grund auf erneuert werden.
Dieses außergewöhnliche Biedermeierhaus aus dem Jahr 1784 ist weit mehr als nur eine Immobilie – es ist ein lebendiges Stück Geschichte, das von einem berühmten Architekten entworfen wurde und dessen unverwech..
Die linke Haushälfte verfügt im ersten Stock zwar über einen Gasanschluss, die Räume wurden jedoch nicht beheizt und sind derzeit nicht mit Heizkörpern ausgestattet.
Grundsätzlich ist das gesamte Gebäude sanierungsbedürftig und müsste von Grund auf erneuert werden.
Dieses außergewöhnliche Biedermeierhaus aus dem Jahr 1784 ist weit mehr als nur eine Immobilie – es ist ein lebendiges Stück Geschichte, das von einem berühmten Architekten entworfen wurde und dessen unverwech..
Mehr
Lage
Die Lage in der Schäffergasse 11 bietet eine hervorragende Infrastruktur mit zahlreichen Einkaufsmöglichkeiten, Gastronomieangeboten, Bildungseinrichtungen und Gesundheitsdiensten in unmittelbarer Umgebung. Die Anbindung an den öffentlichen Verkehr ist ausgezeichnet.
Einkaufsmöglichkeiten
Bäckereien:
Franz Felber & Co. Gesellschaft m.b.H. – Wiedner Hauptstraße 30 (0,24 km)
Chocolaterie & Grosskonditorei "Aida" – Große Neugasse 1 (0,34 km)
Chocolaterie & Grosskonditorei "Aida" – Wiedner Hauptstraße 60 (0,35 km)
---
---
Metzgereien:
Fischer Günter Fleischerei – Kettenbrückengasse 11 (0,33 km)
Günter Fischer – Kettenbrückengasse 11 (0,33 km)
Radatz Fleischwaren-Vertriebsgesellschaft – Wiedner Hauptstraße 64 (0,42 km)
---
---
Supermärkte:
Spar Gourmet – Waaggasse 1 (0,18 km)
denn's Biomarkt – Margaretenstraße 21 (0,22 km)
Hofer – Paulanergasse 13 (0,22 km)
---
---
Drogerien:
Bipa – Pressgasse 17 (0,17 km)
Parfümerie (0,18 km)
Parfumerie (0,34 km)
---
---
Finanzdienstleistungen
Banken:
Bank Austria – Wiedner Hauptstraße 53 (0,30 km)
Erste Bank (0,33 km)
Oberbank – Rilkeplatz 8 (0,48 km)
---
---
Post & Tankstellen
Postfilialen:
Post Filiale 1040 – Taubstummengasse 4 (0,54 km)
Post Filiale 1043 – Faulmanngasse 4 (0,53 km)
Post Filiale 1042 – Wiedner Hauptstraße 76 (0,51 km)
---
---
Tankstellen:
Turmöl – Margaretenstraße 28 (0,24 km)
Eni – Floragasse 7a (0,26 km)
Spritinn – Rechte Wienzeile 43 (0,50 km)
---
---
Gastronomie
Restaurants:
Alma – Große Neugasse 31 (0,11 km)
Gasthaus Wolf – Rienößlgasse 17 (0,14 km)
Wieden Bräu – Waaggasse 5 (0,15 km)
---
---
Cafés & Eisdielen:
Naber Kaffee (0,18 km)
Corto Nero – Wiedner Hauptstraße 48 (0,20 km)
Café Mi.Ro. (0,18 km)
---
---
Bildungseinrichtungen
Volksschulen:
VS Waltergasse 16 – Waltergasse 16 (0,45 km)
PVS Favoritenstraße 15 – Favoritenstraße 15 (0,48 km)
VS Phorusgasse 4 – Phorusgasse 4 (0,52 km)
---
---
Hochschulen:
Universität für Musik und darstellende Kunst (0,06 km)
TU Wien, Campus Gußhaus, Neues EI – Gußhausstraße 27-29 (0,44 km)
TU Wien, Campus Gußhaus, Altes EI – Gußhausstraße 25 (0,53 km)
---
---
Gesundheitsversorgung
Ärzte für Allgemeinmedizin:
Dr. Andrea Hofmann-Pantlitschko – Waaggasse 4/1/3 (0,15 km)
Dr. Michael Enenkel – Große Neugasse 28 (0,09 km)
Ao. Univ. Prof. Dr. Anna Spacek – Waaggasse 15/7 (0,12 km)
---
---
Zahnärzte:
DDr. Biedermann Edwin – Schäffergasse 20 (0,08 km)
Dr. Pernatsch Michael – Schäffergasse 20 (0,08 km)
Dr. Zimonjic Jasmina, MSc – Schäffergasse 20 (0,08 km)
---
---
Öffentliche Verkehrsanbindung
Bus:
Preßgasse – Linie 59A (0,15 km)
Schönbrunner Str./Kettenbrückengasse – Linie 59A (0,27 km)
Ziegelofengasse – Linie 59A (0,33 km)
---
---
U-Bahn:
Taubstummengasse – U1 (0,43 km)
Kettenbrückengasse – U4 (0,56 km)
Karlsplatz – U4 (0,79 km)
---
---
Straßenbahn:
Mayerhofgasse – Linien 1, 62 (0,25 km)
Paulanergasse – Linien 1, 62 (0,30 km)
Einkaufsmöglichkeiten
Bäckereien:
Franz Felber & Co. Gesellschaft m.b.H. – Wiedner Hauptstraße 30 (0,24 km)
Chocolaterie & Grosskonditorei "Aida" – Große Neugasse 1 (0,34 km)
Chocolaterie & Grosskonditorei "Aida" – Wiedner Hauptstraße 60 (0,35 km)
---
---
Metzgereien:
Fischer Günter Fleischerei – Kettenbrückengasse 11 (0,33 km)
Günter Fischer – Kettenbrückengasse 11 (0,33 km)
Radatz Fleischwaren-Vertriebsgesellschaft – Wiedner Hauptstraße 64 (0,42 km)
---
---
Supermärkte:
Spar Gourmet – Waaggasse 1 (0,18 km)
denn's Biomarkt – Margaretenstraße 21 (0,22 km)
Hofer – Paulanergasse 13 (0,22 km)
---
---
Drogerien:
Bipa – Pressgasse 17 (0,17 km)
Parfümerie (0,18 km)
Parfumerie (0,34 km)
---
---
Finanzdienstleistungen
Banken:
Bank Austria – Wiedner Hauptstraße 53 (0,30 km)
Erste Bank (0,33 km)
Oberbank – Rilkeplatz 8 (0,48 km)
---
---
Post & Tankstellen
Postfilialen:
Post Filiale 1040 – Taubstummengasse 4 (0,54 km)
Post Filiale 1043 – Faulmanngasse 4 (0,53 km)
Post Filiale 1042 – Wiedner Hauptstraße 76 (0,51 km)
---
---
Tankstellen:
Turmöl – Margaretenstraße 28 (0,24 km)
Eni – Floragasse 7a (0,26 km)
Spritinn – Rechte Wienzeile 43 (0,50 km)
---
---
Gastronomie
Restaurants:
Alma – Große Neugasse 31 (0,11 km)
Gasthaus Wolf – Rienößlgasse 17 (0,14 km)
Wieden Bräu – Waaggasse 5 (0,15 km)
---
---
Cafés & Eisdielen:
Naber Kaffee (0,18 km)
Corto Nero – Wiedner Hauptstraße 48 (0,20 km)
Café Mi.Ro. (0,18 km)
---
---
Bildungseinrichtungen
Volksschulen:
VS Waltergasse 16 – Waltergasse 16 (0,45 km)
PVS Favoritenstraße 15 – Favoritenstraße 15 (0,48 km)
VS Phorusgasse 4 – Phorusgasse 4 (0,52 km)
---
---
Hochschulen:
Universität für Musik und darstellende Kunst (0,06 km)
TU Wien, Campus Gußhaus, Neues EI – Gußhausstraße 27-29 (0,44 km)
TU Wien, Campus Gußhaus, Altes EI – Gußhausstraße 25 (0,53 km)
---
---
Gesundheitsversorgung
Ärzte für Allgemeinmedizin:
Dr. Andrea Hofmann-Pantlitschko – Waaggasse 4/1/3 (0,15 km)
Dr. Michael Enenkel – Große Neugasse 28 (0,09 km)
Ao. Univ. Prof. Dr. Anna Spacek – Waaggasse 15/7 (0,12 km)
---
---
Zahnärzte:
DDr. Biedermann Edwin – Schäffergasse 20 (0,08 km)
Dr. Pernatsch Michael – Schäffergasse 20 (0,08 km)
Dr. Zimonjic Jasmina, MSc – Schäffergasse 20 (0,08 km)
---
---
Öffentliche Verkehrsanbindung
Bus:
Preßgasse – Linie 59A (0,15 km)
Schönbrunner Str./Kettenbrückengasse – Linie 59A (0,27 km)
Ziegelofengasse – Linie 59A (0,33 km)
---
---
U-Bahn:
Taubstummengasse – U1 (0,43 km)
Kettenbrückengasse – U4 (0,56 km)
Karlsplatz – U4 (0,79 km)
---
---
Straßenbahn:
Mayerhofgasse – Linien 1, 62 (0,25 km)
Paulanergasse – Linien 1, 62 (0,30 km)
Ausstattung
Historic Biedermeier House with Unmatched Character and Great Potential for Loving Restoration
The left wing of the house features a gas connection on the upper floor; however, the rooms have never been heated and are currently not equipped with radiators.
In general, the entire building is in need of renovation and would require a complete refurbishment from the ground up.
This extraordinary Biedermeier house, built in 1784, is far more than just a property – it is a living piece of history. Designed by a renowned architect, the building bears his unmistakable signature in every detail. The historic façade and authentic elements radiate a timeless, warm charm – whispering stories of the past while inviting new memories to be created.
The house is situated on a plot that serves as a symbolic bridge between a rich heritage and the promise of the future. Demolition is unthinkable – this significant cultural monument calls for a careful yet comprehensive restoration that preserves its original spirit while introducing modern comforts within its historic walls.
The challenge lies in the loving and meticulous revitalization of the property: from the complete renewal of the electrical systems, gas supply, windows, and façade. The potential expansion of the attic offers additional space and the opportunity to let the historic character shine in a new, radiant light.
With four residential units across two floors, a garage, and a sheltered courtyard, the house offers a range of possibilities – ideal for families, investors, or lovers of historical architecture in search of something truly special. The living areas can be flexibly designed and extended into the attic as needed, allowing individual lifestyles to blend harmoniously with living history.
This property is a rare opportunity to preserve a true masterpiece of the past and to breathe new life into it with passion and dedication. For those seeking not just a home, but a legacy to cherish and nurture, this is an extraordinary treasure waiting to be discovered.
The left wing of the house features a gas connection on the upper floor; however, the rooms have never been heated and are currently not equipped with radiators.
In general, the entire building is in need of renovation and would require a complete refurbishment from the ground up.
This extraordinary Biedermeier house, built in 1784, is far more than just a property – it is a living piece of history. Designed by a renowned architect, the building bears his unmistakable signature in every detail. The historic façade and authentic elements radiate a timeless, warm charm – whispering stories of the past while inviting new memories to be created.
The house is situated on a plot that serves as a symbolic bridge between a rich heritage and the promise of the future. Demolition is unthinkable – this significant cultural monument calls for a careful yet comprehensive restoration that preserves its original spirit while introducing modern comforts within its historic walls.
The challenge lies in the loving and meticulous revitalization of the property: from the complete renewal of the electrical systems, gas supply, windows, and façade. The potential expansion of the attic offers additional space and the opportunity to let the historic character shine in a new, radiant light.
With four residential units across two floors, a garage, and a sheltered courtyard, the house offers a range of possibilities – ideal for families, investors, or lovers of historical architecture in search of something truly special. The living areas can be flexibly designed and extended into the attic as needed, allowing individual lifestyles to blend harmoniously with living history.
This property is a rare opportunity to preserve a true masterpiece of the past and to breathe new life into it with passion and dedication. For those seeking not just a home, but a legacy to cherish and nurture, this is an extraordinary treasure waiting to be discovered.
Zusatzinformationen
Möchten Sie den aktuellen Marktwert Ihrer Immobilie erfahren oder sind auf der Suche nach einer passenden Immobilie? Wir bieten Ihnen eine unverbindliche und detaillierte Wertermittlung an. Gerne präsentieren wir Ihnen diese Immobilie als potenzielles Kaufobjekt.
Rechtliche Hinweise
Bitte beachten Sie, dass zwischen uns ein wirtschaftliches Naheverhältnis besteht und wir in dieser Angelegenheit als Doppelmakler tätig sind.
Nebenkosten beim Immobilienkauf
Beim Erwerb einer Immobilie fallen folgende Nebenkosten an:
•Grundbucheintragung: 1,1 % des Kaufpreises
•Grunderwerbssteuer: 3,5 % des Kaufpreises
•Kaufvertragskosten: 1 % zzgl. 20 % MwSt. + Barauslagen
•Maklerprovision: 3 % zzgl. 20 % MwSt.
Sonderregelung bei Hauptwohnsitz:
Sollten Sie in der erworbenen Immobilie Ihren Hauptwohnsitz begründen, entfällt die Grundbucheintragung in Höhe von 1,1 %. Bitte beachten Sie, dass diese Regelung nur gilt, wenn Sie die Immobilie für mindestens 5 Jahre behalten. Sollte die Immobilie vor Ablauf dieser Frist verkauft werden, muss die Grundbucheintragung nachgezahlt werden.
Kontakt und weitere Informationen
Für Fragen oder zur Vereinbarung eines Besichtigungstermins stehen wir Ihnen jederzeit gerne zur Verfügung.
Weitere Informationen sowie ein Kurzvideo der Immobilie finden Sie auf unserer Website:
www.klasanimmobilien.at
Auswahl ändern
Anbieter

Anbieter
Katharina Klasan
KLASAN & Partner Immobilien GmbH & Co KGTelefon
00436643...

Anbieter kontaktieren
Virtuelle Besichtigung
